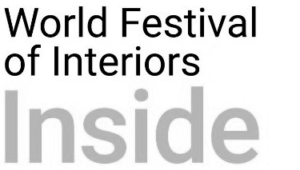WOW is an articulated project, with a digital marketplace that complements the online shopping experience through interactive systems. This project nourishes the physical space, as its first spectacular point-of-sale opens. The six floors dedicated to retail, have been designed by External Reference as the stage for a constant contemporary show, where a product is discovered through various sensory experiences that alter from floor to floor and change over time.
In WOW each space is unique, exceptional, and provocative, and they host activities that create an unforgettable experience for the user. Different shopping scenarios imply that there will also be a continuous replacement of products, brands, and digital natives which are not sold in other physical stores and will have their exclusive spaces in WOW. The most relevant brands will have their own corners, and most of them are also designed by External Reference.
In the WOW tour, the user starts on the first floor dedicated to cosmetics, with direct access from Gran Vía and Clavel streets. On this floor, External Reference has imagined that classical Italian sculptures cross time and space and colonize the building that formerly housed the Hotel Roma. These pink statues have undergone spatiotemporal deformations which manifest themselves in pixelation and are used as the basis for product demonstrations.
The basement floor houses the technology products in a space inspired by the evolution of human nature towards the artificial and digital. A landscape of marine corals 3D printed with PureTech material (a natural mineral compound that neutralizes greenhouse gases by capturing and converting CO2 into inert minerals) is the setting where digital and physical dimensions are integrated to generate an unprecedented shopping experience.
From the first to the third floor, the spaces are dedicated to fashion represented by digital native brands, established companies and streetwear firms respectively. All of them are aesthetically and conceptually independent. The first floor will be changing its skin entirely as if it were a dress, completely renewing its aesthetics each season. Whereas, the second floor, is inspired by fashion runways, which can also be transformed into a fashion runway to host fashion shows on the floor. And the third floor, inspired by sports and street aesthetics, immerses the user in a more technical and urban space.
The fifth and sixth floors of the mall are dedicated to home and host avatars under an aesthetic inspired by the Metaverse, theatricalizing a game situation where outer and inner space are mixed, and reality becomes a pixelated fantasy.
The whole WOW project is inside a protected building, the former Hotel Roma, the first one built on Gran Vía dating back to 1915. The design of the interior space, therefore, generates a dialogue between an extremely contemporary layer and its historical context. All of WOW’s internal structures and components have been designed as ephemeral elements, removable skins and furnishings conceived as free-standing art installations. The result, in addition to respecting the historical heritage, manages to generate a dialogical, artistic, and sometimes ironic reading.
